Outside-In Steps
Academy of Natural Sciences
Description:
Children visiting the Academy were unable to see into porthole windows in the hallway leading to Outside-In, which displays taxidermied animals. I surveyed the area and observed visitors’ use of the space. Then I designed a set of steps, with advice from the museum’s preparator to make the area more accessible.
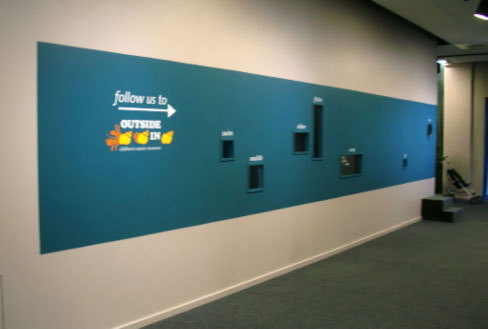
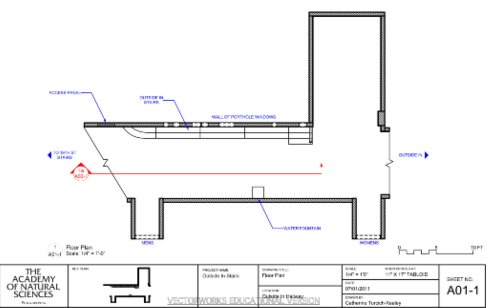
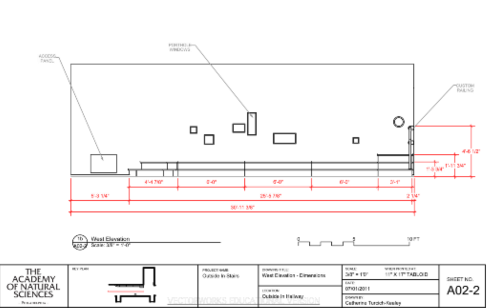
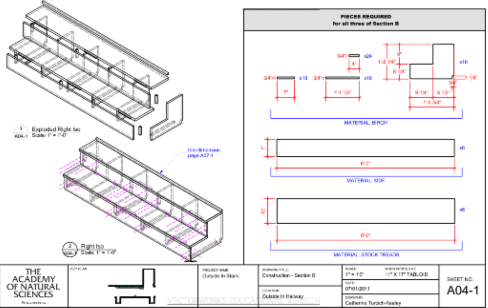
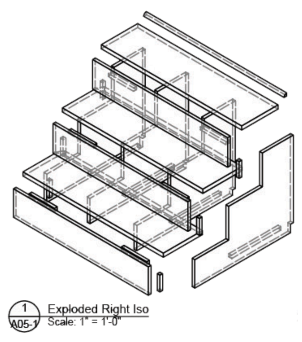
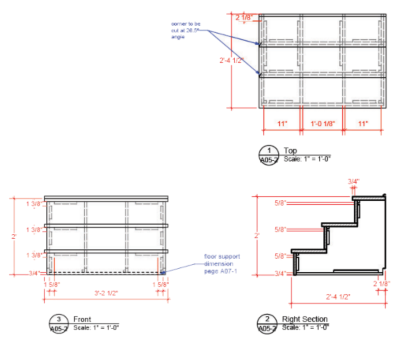
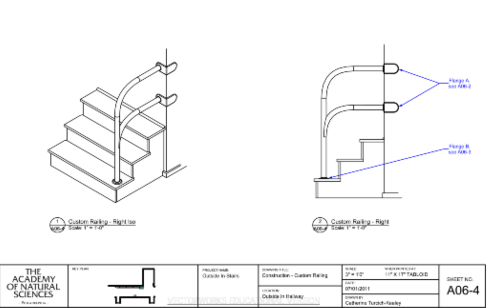



Outside-In Hallway
before photograph
Construction drawing -
Floor Plan
Construction drawing - Elevation
Construction drawing -
Stair Section B Cut List and Assembly Instructions
Construction drawing detail
Construction drawing detail - Stair Dimensions
Construction drawing - Railing Design
Construction drawing detail - Installation Instructions
<
>
Date:
Summer 2012
Location:
The Academy of
Natural Sciences
Responsibilities:
Designed
Through Exhibition Phase:
Construction Documentation
